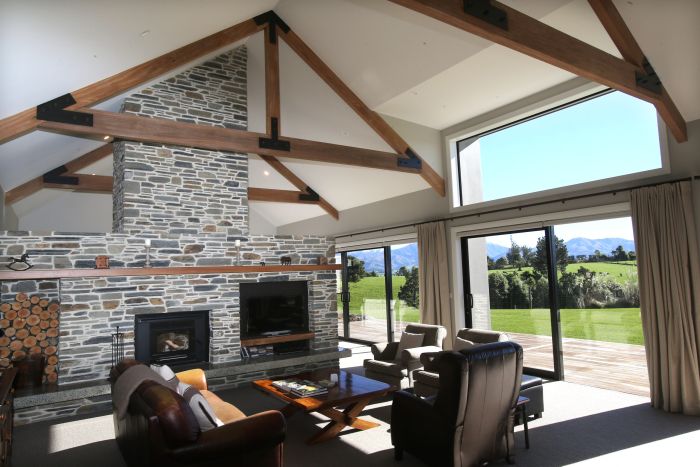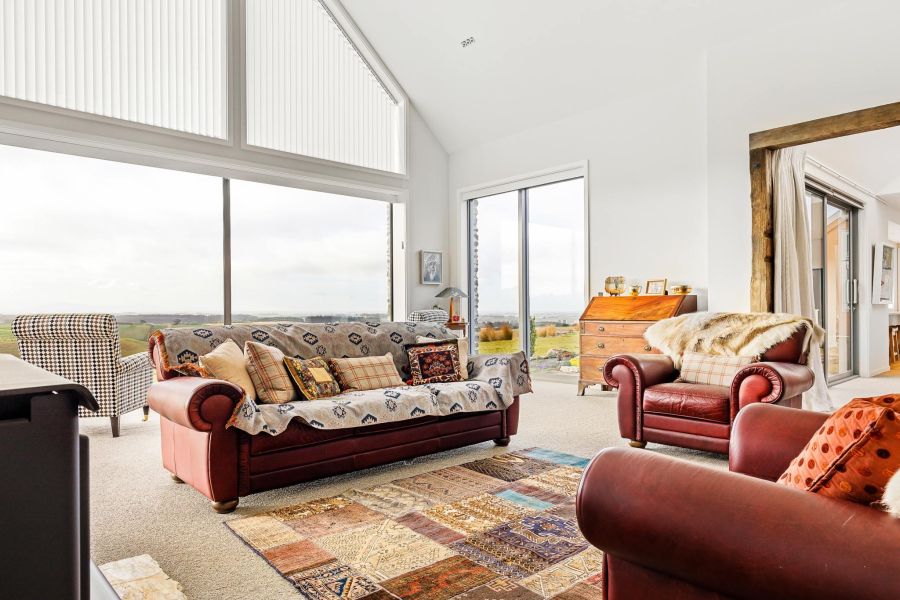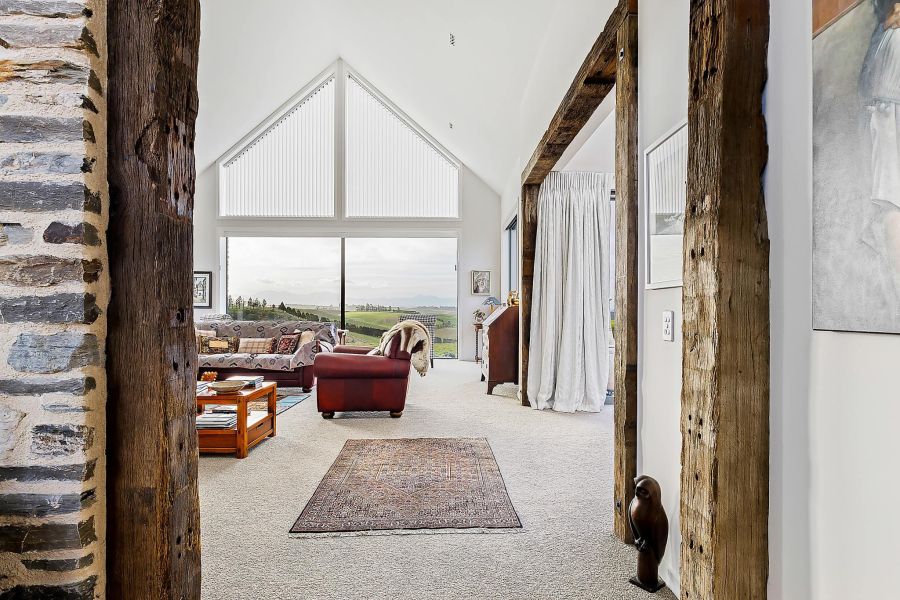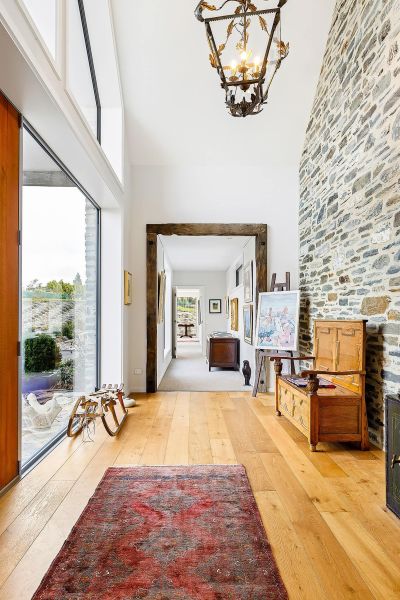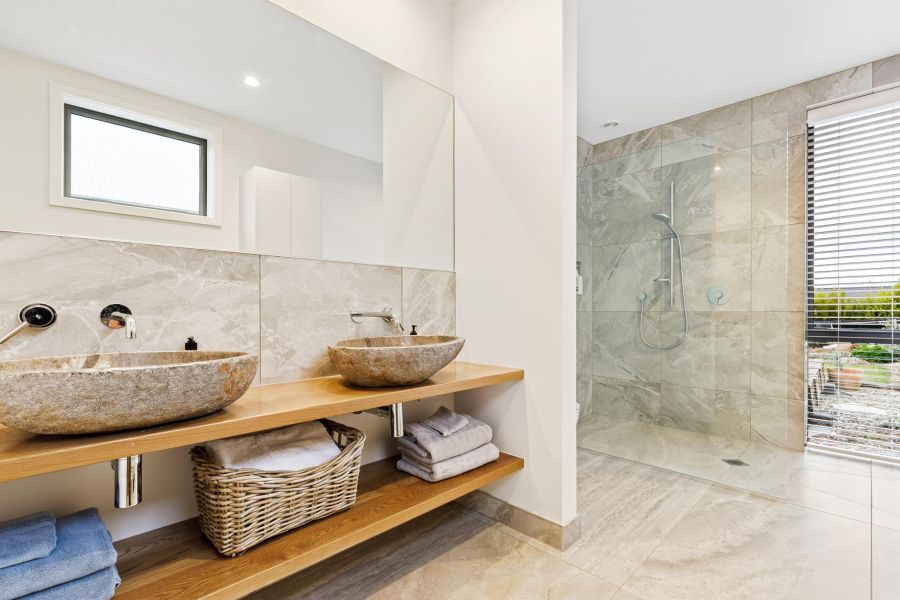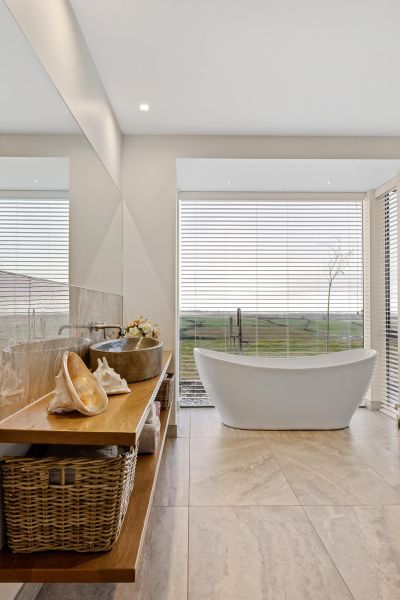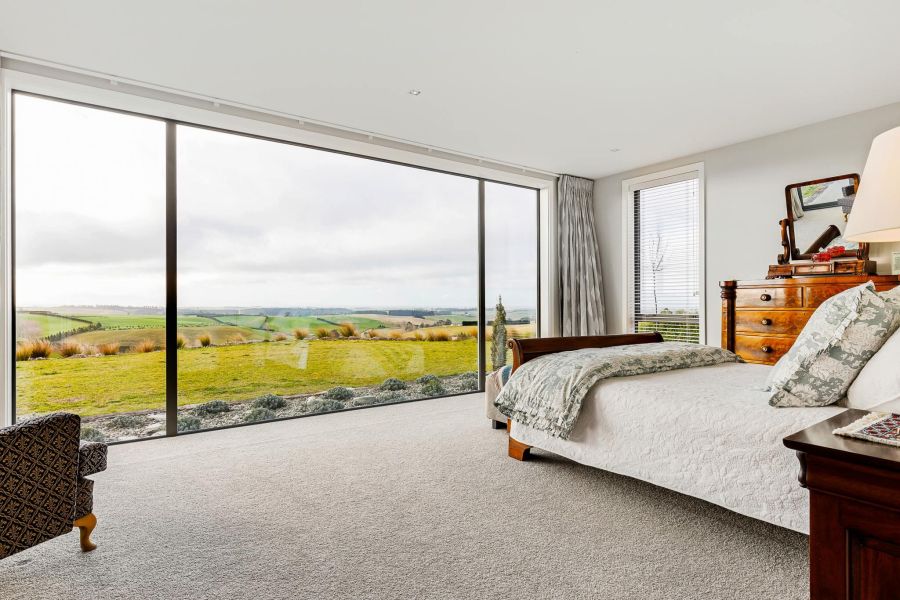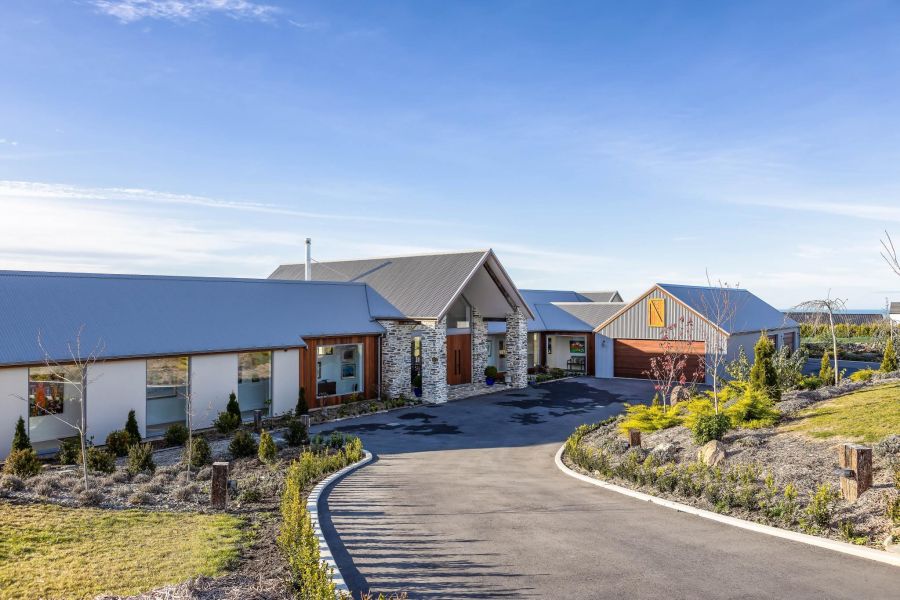A Tale of Great Beauty
There are two chapters in this story. In the first part, the five-car garage was constructed. In the second, the 321sqm three-bedroom house was expertly crafted. As you can see, this tale has a happy ending. You are greeted with a grand gable entrance, cedar double door and schist blockwork. It’s a taster of the grandeur to come. Open the door, and you’ll see the lounge with gable roof showcasing soaring ceilings, and tall doors to the outdoor area with its pergola. This area has been designed for all weather and seasons – it’s a cool, covered retreat in the heat of the day, but you can also enjoy the sun during cooler months. And why wouldn’t you? From here, you have unobstructed mountain views. This long, low property caters for guests in the west side, with two bedrooms and a bathroom. The east has the main suite with walk-in wardrobe and ensuite. In between is the hub, the light-filled kitchen with scullery, and living and dining spaces – inside and out. Throughout are tasteful touches that tie the house to the land. These include hardwood posts that extend into the landscaping. A fairytale home under the mountains.
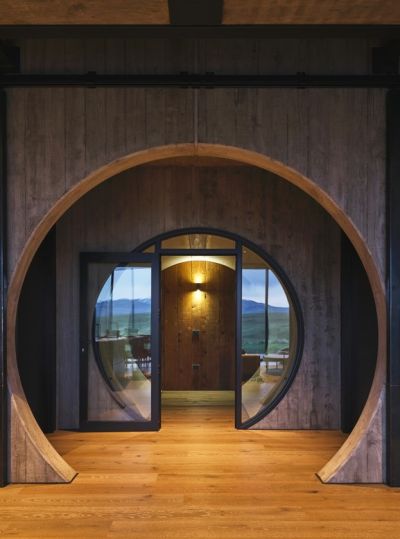
Where Love For Design Meets A Passion For Perfection
Where Love For Design Meets A Passion For Perfection
Timaru’s affordable builder that delivers with unique and sturdy design solutions for your forever home.
